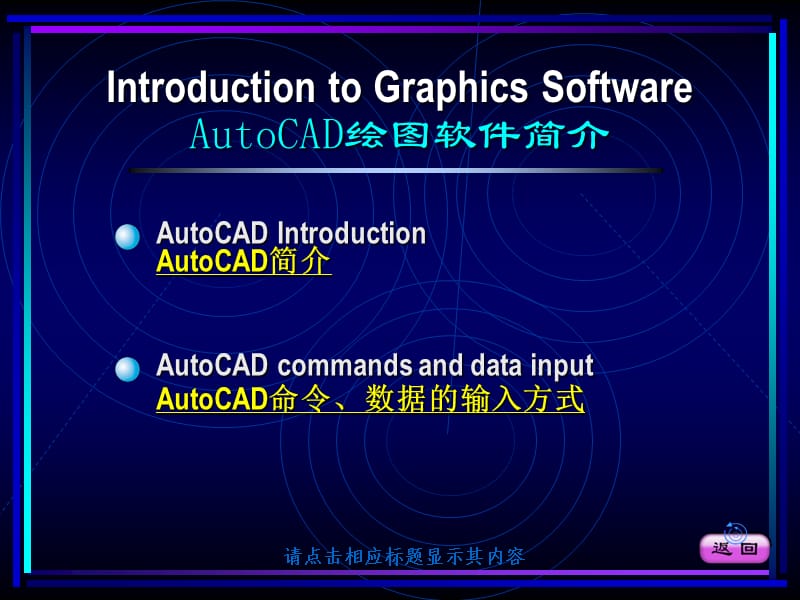 《计算机绘图简介》PPT课件.ppt
《计算机绘图简介》PPT课件.ppt



《《计算机绘图简介》PPT课件.ppt》由会员分享,可在线阅读,更多相关《《计算机绘图简介》PPT课件.ppt(19页珍藏版)》请在装配图网上搜索。
1、AutoCAD Introduction AutoCAD简介 AutoCAD commands and data input AutoCAD命令、数据的输入方式,Introduction to Graphics Software AutoCAD绘图软件简介,请点击相应标题显示其内容,Introduction to Graphics SoftwareAutoCAD绘图软件简介,The basic procedure of computer aided drawing includes the use of various input devices for product data modeli
2、ng, the use of computing facilities for managing and processing the product data, and the use of various display and printing devices for graphics output. 计算机辅助绘图的基本过程是:应用输入设备进行图形输入; 计算机主机进行图形处理;输出设备进行图形显示和绘图输出。,请点击鼠标左键显示后面内容,AutoCAD is one of the popular computer aided design and drawing software.
3、It is an interactive graphics software system and uses a series of drawing commands and corresponding pull-down menus for design, modeling and graphics processing. At the moment, AutoCAD is one of the most popular graphics processing software used in domestic and oversee engineering applications. 计算
4、机辅助绘图的方式之一,是使 用现成的软件包内设计好的一系列绘图命令进行绘图。目前,在国内外工程上 应用较为广泛的绘图软件是AutoCAD,它已成为目前最流行的图形软件之一。,10.1.1 AutoCAD Introduction AutoCAD简介,Introduction to Graphics SoftwareAutoCAD绘图软件简介,After the installation of AutoCAD 2004 (see AutoCAD 2004 Reference Manual for installation instructions), there are two methods
5、to startup the AutoCAD 2004 system. 在AutoCAD 2004的全部文件装入硬盘后,启动 AutoCAD 2004系统主要可使用下面两个方法:,请点击鼠标左键显示后面内容,2) On Windows desktop, select “Start” “Program” “Autodesk” “AutoCAD 2004” to startup software. 在桌面上的任务栏中选择 “开始”“程序(P)“Autodesk” “AutoCAD2004”启动软件。,1) On Windows interface, click the “AutoCAD 2004”
6、 icon to startup the software. This is the most common approach. 在Windows界面上,直接点击AutoCAD 2004的图标启动软件, 这是最常用的方法。,1. Startup of AutoCAD 2004 system AutoCAD AutoCAD 2004系统的启动,2) Use SAVE AS command 使用SAVEAS命令 Menu: File Save As or command: SAVEAS 下拉菜单位置:文件(F)另存为(A) 或:命令: SAVEAS A dialog box will be pop
7、-up, both path and file name can be selected. 此时也出现一个对话框,可将当前没命名的文件命名或更换当前图形的文件名或 路径保存文件。,Introduction to Graphics SoftwareAutoCAD绘图软件简介,(1) Save graphics in AutoCAD AutoCAD 图形的保存 When you finish a model or a drawing and want to exit AutoCAD, you should make sure to save the current model data for l
8、ater use. The save commands are SAVE(QSAVE), SAVEAS. 在当前图形已经完成或其他原因须退出图形编辑状 态,应先将当前图形保存起来,以备后用。保存命令为SAVE(QSAVE)、SAVEAS。,请点击鼠标左键显示后面内容,1) Use SAVE(QSAVE) command 使用SAVE(QSAVE) 命令 Menu: File Save or command: SAVE 下拉菜单位置:文件(F)保存(S) 或:命令: SAVE,2. Exit of the AutoCAD 2004 system AutoCAD 2004系统的退出,Introdu
9、ction to Graphics SoftwareAutoCAD绘图软件简介,To exit the AutoCAD 2004 system after save your file, you can use the QUIT command. AutoCAD 2004系统的退出可使用QUIT命令。,请点击鼠标左键显示后面内容,Menu: File Exit or command: QUIT 下拉菜单位置:文件(F)退出(X) 或:命令: QUIT This command will terminate the AutoCAD 2004 program. 该命令的功能是退出AutoCAD 2
10、004系统。,(2) Exit of AutoCAD 2004 system AutoCAD 2004 系统的退出,Introduction to Graphics SoftwareAutoCAD绘图软件简介,请点击鼠标左键显示后面内容,3. The user interface of AutoCAD 2004 system AutoCAD 2004系统的用户界面,The user interface is a window for communication between a user and the system. AutoCAD 2004 interface has several c
11、omponents: 用户界面是用户与系统软件进 行交互对话的窗口。AutoCAD 2004界面主要组成部分为:,1) Pull-down menus 下拉菜单栏 2) Standard toolbar 基本工具栏 3) Property toolbar 属性工具栏 4) Toolbars 工具条 5) Drawing area 绘图区 6) The command window 命令行 7) Status line 状态行,Pull-down menus 下拉菜单栏 Standard toolbar 基本工具栏 Property toolbar 属性工具栏 Toolbars 工具条 Draw
12、ing area 绘图区 Command window 命令行 Status line 状态行,层设置,当前层显示,当前层图线颜色,线型,线粗度,绘图工具条,修改工具条,下拉式菜单区,图名,命令输入及显示区,动态坐标提示区,状态设置及显示区,Standard toolbar 基本工具条,Drawing toolbar 绘图工具条,起点第二点。H:水平,V:垂直,A:角度,B:角分线,O:等距线,Drawing toolbar 修改工具条,Command 基本绘图命令,Command 基本绘图命令(续),Edit command 基本编辑命令,Edit command 基本编辑命令(续),Int
13、roduction to Graphics SoftwareAutoCAD绘图软件简介,1. Command input 命令的输入,请点击鼠标左键显示后面内容,10.1. 2 AutoCAD commands and data input AutoCAD命令、数据的输入方式,(1) Icons 图标按钮方式 To enter a command, use mouse to click the corresponding icon. 利用鼠标直接点击相应的图标按钮(命令触发器),即可输入该命令。,(2) Pull-down menus 下拉菜单方式 Click the menu name to
14、 display a list of options; click the option to for selection, or press DOWN ARROW to move down the list and then press ENTER; and press ALT and then enter the underlined letter in the menu name. 利用鼠标单击下拉菜单中 以显示选项列表;单击要选择的选项,或按住键盘上向下箭头在选项列表上 移动要选择的命令,并按回车键启动命令;或同时按下ALT键和菜单名后的 带有下划线的字母来启动命令。,(3) Keyb
15、oard input mode 键盘输入方式 When “Command: ” is displayed in the command line, you can then input a command or its abbreviated name to run that command. 当命令行出“Command” 时,可通过键盘输入AutoCAD 2004的命令或命令的缩写名,即可运行该命令。,Introduction to Graphics SoftwareAutoCAD绘图软件简介,请点击鼠标左键显示后面内容,2. Command repetition and stop 命令的重
16、复、中止,(1) Repeat a command 命令的重复 When the command line displays “Command:”, you can always repeat a command by pressing the Spacebar or ENTER no matter what modes you are using for command input. 无论以上述哪种方式输入了最后一条命令,都可以在 下一行“Command”指示下,键入空格键或回车键重复该命令。,(3) Withdraw a command 命令的撤消 One can withdraw one
17、 or more commands using the “U” or “UNDO” commands. REDO, on the other hand, can be used to redo a command withdrawn by “U” or “UNDO” commands. 可以利用U命令或UNDO命令撤消一个或者若干个命令, 或用REDO命令取消发出的U命令或UNDO命令。,(2) Stop a command 命令的中止 While performing an operation, click the ESC key will stop the running command.
18、 在执行命令的过程中,只须按下ESC键,即可中止该命令的执行。,Introduction to Graphics SoftwareAutoCAD绘图软件简介,请点击鼠标左键显示后面内容,3. Method for data input 数据的输入方式,(1) Pick up data by the center of cursor 光标中心拾取数据 This mode is intuitive and you can track the coordinates in the status line by press the F6 key. 使用鼠标选择位置拾取数据比较直观。按F6键可 在状态行
19、上实时跟踪光标中心的坐标。,(2) Input data through keyboard 键盘输入数据 Exact coordinates can be entered through keyboard. There are three common modes for imputing data through keyboard: 键盘往往用于准确 的坐标位置数据的输入。常用的键盘输入数据有三种方式:,3) Input date using polar coordinates 极坐标输入数据 There are also two input methods for polar coordi
20、nates, absolute polar coordinates or relative polar coordinates. The absolute polar coordinates (distance and angle) are defined with respect to the origin of the coordinate system and are rarely used. The relative polar coordinates (distance and angle) are defined with respect to the previous point
21、, which is quite convenient to use. 极坐标输入数据又分绝对极坐标 和相对极坐标两种。绝对极坐标中各点的位移(指距离和角度)是相对于原点 而言(使用较少);相对极坐标的位移则是以前一输入点作为极心,即输入相 对于前一点的距离和角度,使用比较方便。,Introduction to Graphics SoftwareAutoCAD绘图软件简介,请点击鼠标左键显示后面内容,2) Input data with relative coordinates 相对坐标输入 Relative coordinates are defined with reference to
22、the previous point. The relative coordinates define the difference from the point being entered to the previous point. 数据相对坐标是指一个点相对于上一个输入点的坐标值而言的,所关联的是 前后输入两个点之间的坐标关系。,1) Input data with absolute coordinates 绝对坐标输入数据 Absolute coordinates are defined with reference to the coordinate system displayed on the lower left corner of the screen.绝对坐标是指输入的坐标都是以屏幕左下角 点为坐标系的原点。,本 小 节 结 束,谢谢您的认真学习!,退出,前一页,
- 温馨提示:
1: 本站所有资源如无特殊说明,都需要本地电脑安装OFFICE2007和PDF阅读器。图纸软件为CAD,CAXA,PROE,UG,SolidWorks等.压缩文件请下载最新的WinRAR软件解压。
2: 本站的文档不包含任何第三方提供的附件图纸等,如果需要附件,请联系上传者。文件的所有权益归上传用户所有。
3.本站RAR压缩包中若带图纸,网页内容里面会有图纸预览,若没有图纸预览就没有图纸。
4. 未经权益所有人同意不得将文件中的内容挪作商业或盈利用途。
5. 装配图网仅提供信息存储空间,仅对用户上传内容的表现方式做保护处理,对用户上传分享的文档内容本身不做任何修改或编辑,并不能对任何下载内容负责。
6. 下载文件中如有侵权或不适当内容,请与我们联系,我们立即纠正。
7. 本站不保证下载资源的准确性、安全性和完整性, 同时也不承担用户因使用这些下载资源对自己和他人造成任何形式的伤害或损失。
