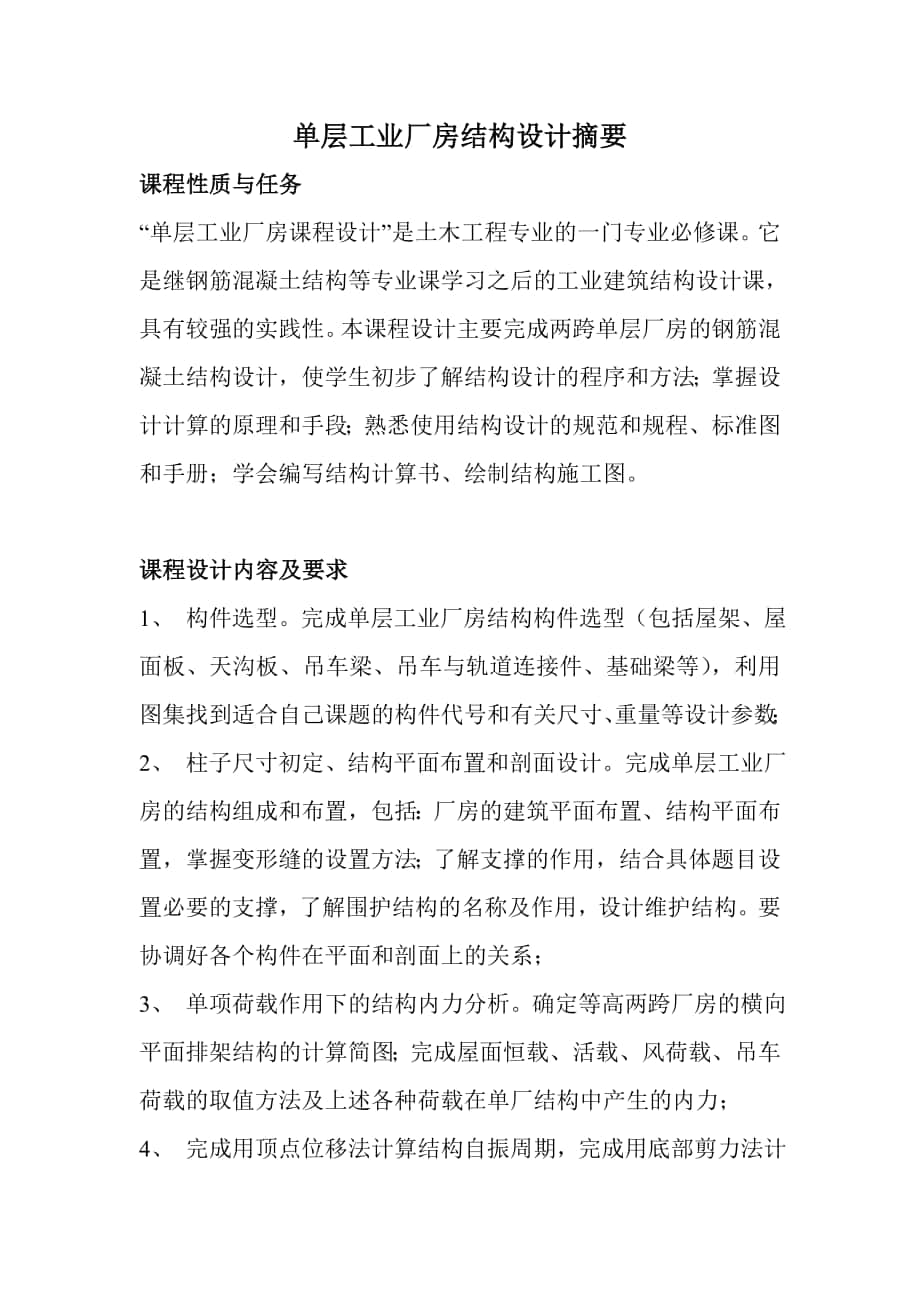 单层工业厂房结构设计摘要
单层工业厂房结构设计摘要



《单层工业厂房结构设计摘要》由会员分享,可在线阅读,更多相关《单层工业厂房结构设计摘要(7页珍藏版)》请在装配图网上搜索。
1、单层工业厂房结构设计摘要课程性质与任务“单层工业厂房课程设计”是土木工程专业的一门专业必修课。它是继钢筋混凝土结构等专业课学习之后的工业建筑结构设计课,具有较强的实践性。本课程设计主要完成两跨单层厂房的钢筋混凝土结构设计,使学生初步了解结构设计的程序和方法;掌握设计计算的原理和手段;熟悉使用结构设计的规范和规程、标准图和手册;学会编写结构计算书、绘制结构施工图。课程设计内容及要求1、 构件选型。完成单层工业厂房结构构件选型(包括屋架、屋面板、天沟板、吊车梁、吊车与轨道连接件、基础梁等),利用图集找到适合自己课题的构件代号和有关尺寸、重量等设计参数;2、 柱子尺寸初定、结构平面布置和剖面设计。完
2、成单层工业厂房的结构组成和布置,包括:厂房的建筑平面布置、结构平面布置,掌握变形缝的设置方法;了解支撑的作用,结合具体题目设置必要的支撑,了解围护结构的名称及作用,设计维护结构。要协调好各个构件在平面和剖面上的关系;3、 单项荷载作用下的结构内力分析。确定等高两跨厂房的横向平面排架结构的计算简图;完成屋面恒载、活载、风荷载、吊车荷载的取值方法及上述各种荷载在单厂结构中产生的内力;4、 完成用顶点位移法计算结构自振周期,完成用底部剪力法计算水平地震作用,绘出水平地震作用下的结构内力图(包括弯矩、轴力、剪力图);了解单厂结构抗震的基本构造要求,并实施在自己的设计中;5、 最不利内力组合。不考虑抗震
3、。按照新的荷载规范和抗震设计规范对于荷载组合方式的要求,通过内力组合,求解排架柱控制截面的最不利内力;6、 构件截面设计,主要包括最不利内力作用下,上柱、下柱和牛腿的配筋计算。完成钢筋混凝土柱(包括抗风柱)基本尺寸的确定及有关构造设计;完成柱内纵向受力钢筋计算及配置方式,并通过斜截面抗剪计算配置箍筋;完成牛腿的尺寸确定,牛腿中纵向受拉钢筋及水平抗剪箍筋和弯筋的计算与配置;7、 柱下独立基础设计。完成基础埋深的选择、尺寸的确定,基础平面布置,基础内力和配筋计算、基础抗冲切验算。8、施工阶段验算。完成排架柱在施工阶段的承载力和裂缝宽度验算方法9、施工图绘制。结束语:首先感谢本次课程设计老师对我们的
4、指导,及同学的帮助。本次课程设计属于实践学习,让我们学以致用,将课本知识与实践联汇贯通,因该课程设计与结构力学、混凝土结构、钢结构、钢筋混凝土结构、土力学等相关课程紧密联系,这一过程,让我们巩固了以前所学的知识;同时,该设计完成过程中需要我们绘制大量的图表及图表的编排,让我们更深入的熟悉掌握运用各学习软件如(建筑CAD、建筑天正、WORD等)同时也提高了我们的计算机应用水平。参考资料: 1.沈蒲生.混凝土结构设计原理混凝土结构设计.北京:高等教育出版社,20032.中华人民共和国国家标准,中华人民共和国建设部.建筑结构荷载规范(GB50009-2001).北京:中国建筑工业出版社,20023.
5、中华人民共和国国家标准, 中华人民共和国建设部.建筑地基基础设计规范(GB50007-2002).北京:中国建筑工业出版社,20024.罗福午,方鄂华,叶知满.混凝土结构及砌体结构(下册).北京:中国建筑工业出版社,2003Summary of single industrial building design Course of Nature and Task Single-storey industrial workshop curriculum design is a civil engineering professional courses. It is the second stu
6、dy reinforced concrete structure after the Specialized industrial building structure design course, has a strong practical. The course design was completed for the two inter-story factory building of reinforced concrete structural design, structural design of the students initial understanding of th
7、e procedures and methods; computational elements of design and tools; familiar with structural design specifications and procedures, standards, plans and manuals; Xue Hui the preparation of structural calculations, construction drawings drawn structure. Curriculum content and requirements 1, compone
8、nt selection. Complete selection of single elements of industrial building (including roof trusses, roof, gutter board, beam, crane and rail connections, foundation beam, etc.), using Atlas and find a suitable subject code and the size of components, weight, etc. design parameters; 2, initially for
9、column size, structure, layout and profile design. Completion of the structure of single-storey industrial plant composition and arrangement, including: plant construction layout, structure, layout, control deformation joint set method; understand the role of support, combined with the specific topi
10、cs set the necessary support, understanding and envelope the name of the role in maintaining the structure design. To coordinate the various components in the plane and the profile of the relationship; 3 single loads Structures. Determine the contour of two transverse plane cross-plant bent structur
11、e calculation diagram; complete the roof dead load, live load, wind loads, crane loads the value method and the above load structure at a single plant produced by internal forces; 4, complete with top displacement method to calculate natural period to complete the level with the bottom of the seismi
12、c shear method, draw the structure under earthquake actions internal force diagram (including the bending moment, axial force, shear force diagram); understand the structure of a single plant The basic structure seismic requirements, and implement their own design; 5, the most unfavorable combinatio
13、n of internal forces. Not considered earthquake. Under the new seismic design load specifications and load combinations for the request, through the combination of internal forces, for solving bent columns worst internal force control section; 6, component cross-section design, including the most ad
14、verse effect of internal forces, the column, the next column and corbel of Reinforcement. Completion of reinforced concrete columns (including wind column) to determine the size and the basic structural design; complete longitudinal column reinforcement force calculation and allocation, and configur
15、ation by calculating Shear stirrups; completed to determine the size bracket, cattle legs in the vertical and horizontal shear tensile steel stirrups and bent bars of the calculation and allocation; 7, under column base design. Completion of foundation depth selection, Size Determination, basic layo
16、ut, based on deflection calculations, based on punching shear checking. 8 Checking the construction phase. Bent completed the construction phase of the column width of crack and methods of carrying capacity and 9, the construction drawing. Conclusion: First of all thank the teachers of this curricul
17、um for our guidance, and help students. The course design is experiential learning, let us apply their knowledge, to textbook knowledge and practice through the link, because the course design and structural mechanics, concrete structures, steel, reinforced concrete structures, soil mechanics and ot
18、her closely related courses, which a process, let us consolidate previously learned knowledge; the same time, the completion of the design process we need to draw a lot of charts and diagrams of the layout, we are more in-depth mastery of the use of various learning software, such as (building CAD, construction Tengen, WORD, etc.) but also increase our level of computer application.
- 温馨提示:
1: 本站所有资源如无特殊说明,都需要本地电脑安装OFFICE2007和PDF阅读器。图纸软件为CAD,CAXA,PROE,UG,SolidWorks等.压缩文件请下载最新的WinRAR软件解压。
2: 本站的文档不包含任何第三方提供的附件图纸等,如果需要附件,请联系上传者。文件的所有权益归上传用户所有。
3.本站RAR压缩包中若带图纸,网页内容里面会有图纸预览,若没有图纸预览就没有图纸。
4. 未经权益所有人同意不得将文件中的内容挪作商业或盈利用途。
5. 装配图网仅提供信息存储空间,仅对用户上传内容的表现方式做保护处理,对用户上传分享的文档内容本身不做任何修改或编辑,并不能对任何下载内容负责。
6. 下载文件中如有侵权或不适当内容,请与我们联系,我们立即纠正。
7. 本站不保证下载资源的准确性、安全性和完整性, 同时也不承担用户因使用这些下载资源对自己和他人造成任何形式的伤害或损失。
