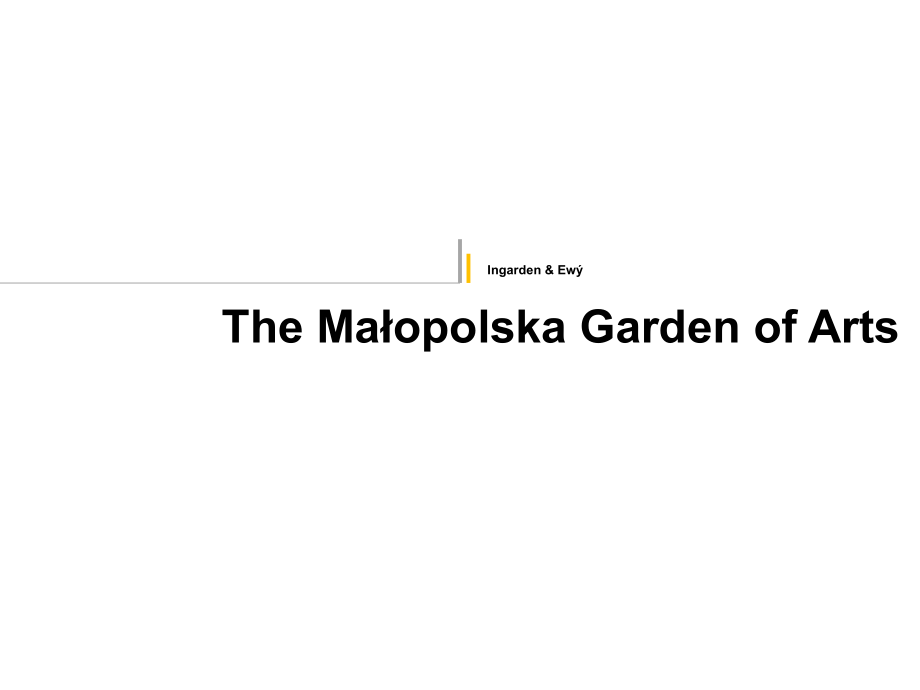 英文建筑案例介绍TheMa
英文建筑案例介绍TheMa



《英文建筑案例介绍TheMa》由会员分享,可在线阅读,更多相关《英文建筑案例介绍TheMa(20页珍藏版)》请在装配图网上搜索。
1、The Maopolska Garden of Arts Ingarden & EwBREAD PPT DESIGNContents Architects Projects The Maopolska Garden of Arts Wyspianski 2000 PavilionBREAD PPT DESIGNArchitectsIngarden & Ew Architects architecture atelier established in 1998 by Krakw architects Krzysztof Ingarden and Jacek Ew collabor
2、ating for over 20 years, first in JET Atelier, founded in 1991.BREAD PPT DESIGNPROJECTSBREAD PPT DESIGNThe Maopolska Garden of ArtsBREAD PPT DESIGNProject: Maopolska Garden of Arts, Address: Rajska Street 12, Krakow, PolandBuilding area: 1 579,3m2Floor usable area: 4330,76 mMultifunctional hall: 299
3、 seatsClub cinema: 78 seatsCompetition project: 2005 (I Award in open SARP competition)Design period: 2005-2008Construction period: 2010-2012Opening: 19/10/2012Techno-economic IndicatorBREAD PPT DESIGNThe building of MGA introduced new spatial order to the old backyards and ruined buildings in Rajsk
4、a and Szujskiego streets in Krakow. The starting point was a multifunctional hall, which was entered into the outline of the old, 19th-century horse-riding arena, used in the last years of its history as workshops and storage space for the Juliusz Sowacki Theatre in Krakw. BREAD PPT DESIGNThe Maopol
5、ska Garden of Arts is a cross between two institutions: the Juliusz Sowacki Theatre and the Malopolska Voivodeship Library. The wing on Szujskiego Street holds a modern art and media library, with multimedia books and music, while the section standing on ul. Rajska has been developed by the theatre,
6、 and is equipped with a multifunctional events hall. Site plan BREAD PPT DESIGN1ST FLOOR PLAN2ND FLOOR PLAN3RD FLOOR PLAN4TH FLOOR PLANBREAD PPT DESIGNThe space of about 4300 sq.m houses a theatre together with a cosy cinema with 98 seats, a caf, and premises for the organisation of educational, art
7、-related activities.5TH FLOOR PLAN6TH FLOOR PLANBREAD PPT DESIGNThe new hall operating, as a studio theatre, conference room, concert hall, and venue for banquets and exhibitions holds retractable stages for 300 people. State-of-the-art stage technology is present overhead: fixed on hoists and crane
8、s to the steel ceiling girders. This allows dramas and concerts to be performed, and exhibitions, film screenings, symposiums, conferences, art auctions, fashion shows, and many more events to be held. BREAD PPT DESIGNArchitect Krzysztof Ingarden (collaborating with Jacek Ew), claims that the form o
9、f the building is a contextual game between “mimesis and the abstraction”. In practice, this means that the building is by no means a simulacrum of the context, but rather draws inspiration from the code of contextual forms by making references to the geometry of the roofs and tissue of the neighbou
10、ring structures applied for the abstract geometrical compositions of the faades. The building fits the scale of its environment perfectly by maintaining the lines of the roof and divisions of the faades in line with the composition and linear solutions of the neighbouring buildings.BREAD PPT DESIGNH
11、oning the form, the architects focused on interaction with the future recipients, which is why the entire spatial form of the symbolic, openwork roofing raised over the garden from the side of Rajska Street though not functioning as an actual roof is there to transport the gateway to the stage out o
12、nto the street. In this way, the building delicately nudges passers-by with the skilful manipulation of the form, already at first glance giving the onlooker the impression of going beyond the borders of a garden, where culture is grown in evenly planted rows. BREAD PPT DESIGNFurther proof of the so
13、phisticated play with the space is the garden itself. Imitating flower beds, the equal bands with low greens are a metaphor of a garden: as much as the architects could afford here. A notable fact is that historically “ulica Rajska” literally “Paradise Street” led to the Garden of Paradise, which wa
14、s later replaced by the developments of the Tobacco Works.BREAD PPT DESIGNThe final impact is the result of the designers sensitivity to signals coming from the environment. For example, the opening in the perforated roof of the garden was formed, especially for the maple tree that grows there. In r
15、ecognition of its exquisite sense of spatial composition and creative form in historical context, the building was awarded with the Professor Janusz Bogdanowski Prize, for the best architectural achievement in Krakow in the year 2012.In this place, the cultural life of the Krakws young artistic set
16、will blossom under a shared roof. Modern ballet, contemporary theatre forms, audio and video arts, concerts, and all and any other artistic pursuits will find their home here.Together with the technical furnishing of the stage, the construction project consumed approximately PLN 47 million, and was
17、co-financed from EU funds as a part of the Maopolska Regional Operational Programme 20072013.BREAD PPT DESIGNBREAD PPT DESIGNWYSPIASKI 2000 PAVILIONRaised in 2007, the building fills the gap in the tissue of Krakws city centre that emerged after the demolition of the building Pod Lipk in 1939. Stand
18、ing on the corner of Grodzka Street and Wszystkich witych (All Saints) Square, situated by the Royal Route between the Main Market Square and Wawel Castle, surrounded with historical architecture dating back as far as Gothic. BREAD PPT DESIGNBREAD PPT DESIGNThe two main functions of the building, na
19、mely, to provide information and to display the stained-glass windows, required distinctive interior spaces.The material used establishes a dialogue with the neighbouring buildings. Used for the external wall, bricks of special form, trapezoidal in cross-section, were arranged vertically. Such a dep
20、loyment provided a distinctive external movable curtain: an external system of shutters. This new form of a ceramic curtain, adjusted to the functional and lighting needs of interior is highly contemporary in its expression, yet remains consistent with the history of the place.In 2009, the building won the awards of the Association of Polish Architects (SARP), Architects Chamber, and the Mayor of the City of Krakw for the best building built in Krakw in the last 20 yearsBREAD PPT DESIGNThe end
- 温馨提示:
1: 本站所有资源如无特殊说明,都需要本地电脑安装OFFICE2007和PDF阅读器。图纸软件为CAD,CAXA,PROE,UG,SolidWorks等.压缩文件请下载最新的WinRAR软件解压。
2: 本站的文档不包含任何第三方提供的附件图纸等,如果需要附件,请联系上传者。文件的所有权益归上传用户所有。
3.本站RAR压缩包中若带图纸,网页内容里面会有图纸预览,若没有图纸预览就没有图纸。
4. 未经权益所有人同意不得将文件中的内容挪作商业或盈利用途。
5. 装配图网仅提供信息存储空间,仅对用户上传内容的表现方式做保护处理,对用户上传分享的文档内容本身不做任何修改或编辑,并不能对任何下载内容负责。
6. 下载文件中如有侵权或不适当内容,请与我们联系,我们立即纠正。
7. 本站不保证下载资源的准确性、安全性和完整性, 同时也不承担用户因使用这些下载资源对自己和他人造成任何形式的伤害或损失。
