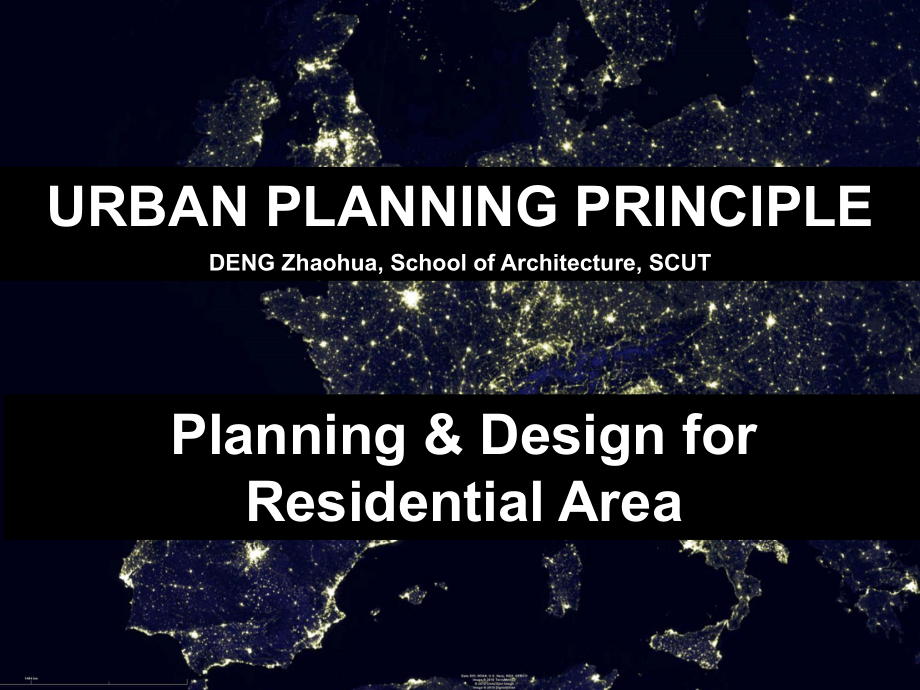 城市规划原理课件:11 residential design
城市规划原理课件:11 residential design



《城市规划原理课件:11 residential design》由会员分享,可在线阅读,更多相关《城市规划原理课件:11 residential design(62页珍藏版)》请在装配图网上搜索。
1、URBAN PLANNING PRINCIPLEDENG Zhaohua,School of Architecture,SCUTPlanning&Design for Residential Area1.Concept1.Concept2.Urban form2.Urban form3.Sunlight3.Sunlight4.Public facilities4.Public facilities5.Roads5.Roads6.Greening 6.Greening 1.Concepts1929 Neighborhood Unit1929 Neighborhood Unit1 1SizeSiz
2、e2 2BoundaryBoundary3 3Open spaceOpen space4.4.LocationLocation5.5.Local shopsLocal shops6.6.Inner roadsInner roads1.ConceptsSoviet Union,EuropeSoviet Union,EuropeNot limited under the Not limited under the primary schools servicesprimary schools servicesThe use of Neighbourhood Unit:Residential Dis
3、trictHierarchyResidential districtResidential clusterResidential grouphousehold1000016000300050003001000population3000050000100001500010003000Land use in Residential AreaDistrictClusterGroup Public buildingResidenceRoadPublic greenTotal2.Urban formLinearPeripheralDot-groupMixedFree-styleGroupsBlockS
4、patial organization:contrast Spatial organization1)elements:Hard elements:buildings,walls,pavementsSoft elements:trees,grass,water2)spatial division:Private,semi-private,Semi-public,publicEnclosure a.Garden square,b.Linear garden,c.Square+Linear gardennDifferent level of space:nDifferent degree of s
5、cale,enclosure and permeabilityScale of the enclosure3.Sunlight&distanceSunlight standardsStandard:according to the household sunlight gain:time or qualityDistance from southern building:the long edgeChinas urban planning standard Calculation of sunlight distancetanh=(H-H1)/D,Sunlight distance:D=(H-
6、H1)/tanh;OrientationTime for sunlight gain,strength of sunlight,wind direction,topographyConsider:Winter sunlight gain,Prevent summer direct sunlight,Summer ventilation,Winter prevent direct north wind,TopographyVentilationto strengthen summer ventilation in hot area,to dry the damp area,prevent win
7、ter cold in the north.Relationship with building distance,urban form and windload4.Public servicesTypologyTo meet the daily needs:Education,Health care,Culture and entertainment,Shops,Postal services,Public utilities,Administration,OthersUse sequence Frequent usekindergarten,primary school,middle sc
8、hool,shopsNon-frequent usehealth care,hotel,public safety Profit-wise Profit-orientedkindergarten,book store,hotel,shopsNon-profitprimary school,public security,street officeContents of residential public servicesStandards Number of services,Land mass,Total floor space,Per thousand person/householdS
9、tandardsHierarchy of residential public serviceDistrict GroupBlock Service radiusResidential district 800-1000mResidential block 400-500mResidential group 150-200mCommercial service locationEducational facilitiesMiddle school(district),primary school(block),kindergarten(group)Primary school:10%of th
10、e population;Middle school:9.3%of the population.Childcare and KindergartensStudents per class:Childcare:medium 15-20,large 21-25.kindergarten:small20-25,medium 26-30,large31-35.Number of class:Small scale:3-6Medium scale:6-12Large scale:12-15Health/sanitation serviceConsider:Population:classificati
11、on,Individual land with convenient transport,Quiet and far from pollution,Distance from school,childcareDiscussionResidential public services:Profit-oriented vs non-profit servicesPlanned marketGovernment market5.RoadsHierarchyResidential districtredline20-30m,vehicle lane width 9-14m,pedestrian lan
12、e width 2-4m,Residential blockredline10-14m,vehicle lane width 7-9m,pedestrian lane width 1.5-2m,Residential groupredline8-10m,vehicle lane width 5-7m,Building entrance 2.5m.34 categoriesRoad design principles-Topography,climate,land mass,spatial structure,surrounding conditions,residence habit-Traf
13、fic calming,-Classification,-VentilationModelsVehicle and pedestrian:SeparationMixture1920s American Radburn modelSeparationRoad systemCul-de-sacringmixedRing inner and outerInner ring roadOuter ring roadParkingground parking,underground parking,street parking,concentrated parking,scattered parking6
14、.GreeningPrincipleService radiusFor different ageKeep original vegetationLocal characteristicEconomic Knot LineDistrictFunctionsPublic green:Sunlight,sport facilitiesOutdoor livesNatural environmentForm封闭型院落式组团绿地 Enclosed greenOpen greenGreen next to buildingOverseas residential design Seaside,Florida Overseas residential design Millennium Village,LondonThank you!
- 温馨提示:
1: 本站所有资源如无特殊说明,都需要本地电脑安装OFFICE2007和PDF阅读器。图纸软件为CAD,CAXA,PROE,UG,SolidWorks等.压缩文件请下载最新的WinRAR软件解压。
2: 本站的文档不包含任何第三方提供的附件图纸等,如果需要附件,请联系上传者。文件的所有权益归上传用户所有。
3.本站RAR压缩包中若带图纸,网页内容里面会有图纸预览,若没有图纸预览就没有图纸。
4. 未经权益所有人同意不得将文件中的内容挪作商业或盈利用途。
5. 装配图网仅提供信息存储空间,仅对用户上传内容的表现方式做保护处理,对用户上传分享的文档内容本身不做任何修改或编辑,并不能对任何下载内容负责。
6. 下载文件中如有侵权或不适当内容,请与我们联系,我们立即纠正。
7. 本站不保证下载资源的准确性、安全性和完整性, 同时也不承担用户因使用这些下载资源对自己和他人造成任何形式的伤害或损失。
最新文档
- 前导课-金融计算器的使用参考资料课件
- 新人教部编版小学语文一年级下册《咕咚》PPT课件
- 新人教版小学三年级数学下册:第三单元《复式统计表》ppt课件
- 喂出来讲授版本详解课件
- 新人教版一年级数学下册认识人民币简单的计算ppt课件
- 新人教版一年级数学下册《分类与整理》优质课ppt课件
- 新人教版语文一年级下册《夜色》ppt课件
- 喀蔚波医用物理学课件06章直流电
- 新人教版小学数学五年级下册运用最小公倍数知识解决实际问题ppt课件
- 喂养困难的家庭干预教学课件
- 新人教版一年级数学下册期末复习 ppt课件
- 新人教版五年级下册《通分》ppt课件
- 喀斯特地貌(地质地貌)课件
- 啤酒音乐季活动概念方案教学课件
- 新人教版四年级下册数学三角形的内角和ppt课件
