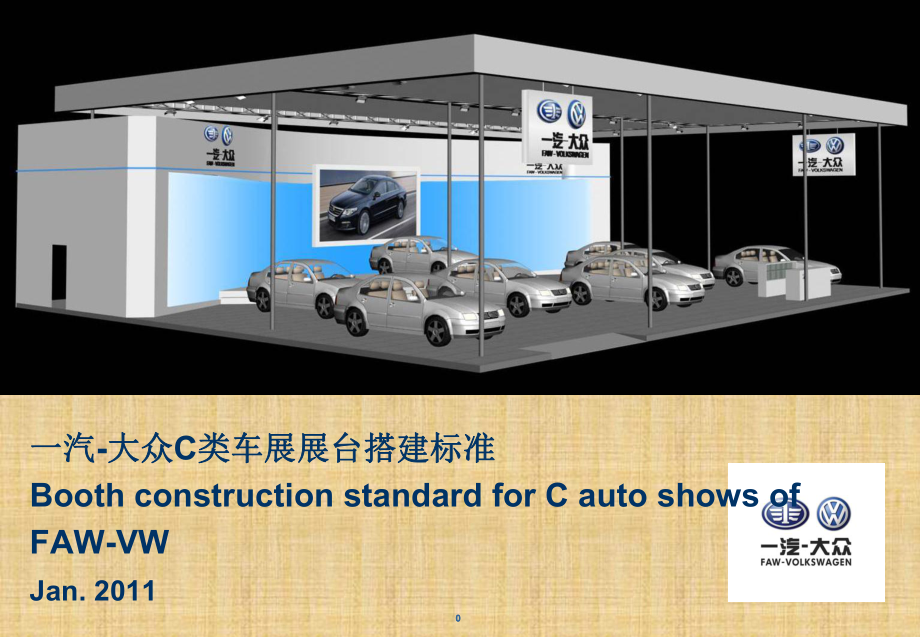 C类车展搭建标准
C类车展搭建标准



《C类车展搭建标准》由会员分享,可在线阅读,更多相关《C类车展搭建标准(18页珍藏版)》请在装配图网上搜索。
1、0 0一汽一汽-大众大众C类车展展台搭建标准类车展展台搭建标准Booth construction standard for C auto shows of FAW-VWJan.20111 12011年年C类车展搭建工作改善方案类车展搭建工作改善方案Improvement plan of booth construction for C auto shows in 2011鉴于区域车展中竞品的搭建情况,500平米的展台面积已经不足以支撑我们车展的所有功能,新的展具至少要满足8台展车的展示面积,从500平扩大到700平或更大。Compared with the booth of our comp
2、etitors,the booth with 500m2 can not support all the functions of our auto shows.The new one must have the area for 8 show cars,that means,the place should be increased from 500 to 700 m2 or larger增加表演区(舞台),使更多观众可以看到表演,提高表演的集客和展示效果 Performance zone(stage)is added,so that the audience will have more
3、chance to watch the performances,therefore the effect of gathering more people as well as the show will be accordingly improved.热点车展台设计成静态展台(不必旋转),将热点车置于舞台中央 the key cars booth is designed as static one(not turntable),and is placed in the middle of the stage.功能区部分,取消VIP室,增设洽谈间及签约室,确保房间隔音 the VIP roo
4、m is omitted in the function zone,while a meeting room and signing room are added.Sound insulation is guaranteed.按照A类车展的元素统一提供视频,音乐等标准物料 Videos,music and other standardized material are provided according to A auto show elements.工作人员、保洁、礼仪的服装设计统一样式 the design for the uniforms of the booth stuff,main
5、tenance stuff,and the hostesses are unified2 2A.C类车展展台类型概述类车展展台类型概述 Overview of the types of C auto show booths B.标准展台设计规格及功能划分标准展台设计规格及功能划分 Design and function allocation of the boothC.纵向延伸类展台设计规格纵向延伸类展台设计规格 Design of vertical extended boothD.横向延伸类展台设计规格横向延伸类展台设计规格 Design of the horizontal extended
6、 boothE.展台设备要求展台设备要求 Requirement for the booth equipmentsF.展台管理规范展台管理规范 Booth management 3 3目录目录 Agenda:A.C类车展展台类型概述类车展展台类型概述Overview of the types of C auto show booths B.标准展台设计规格及功能划分标准展台设计规格及功能划分Design and function allocation of the boothC.纵向延伸类展台设计规格纵向延伸类展台设计规格Design of vertical extended booth D.
7、横向延伸类展台设计规格横向延伸类展台设计规格Design of the horizontal extended booth E.展台设备要求展台设备要求Requirement for the booth equipments F.展台管理规范展台管理规范Booth management 4 4C类车展标准展台设计效果图弧度效果类车展标准展台设计效果图弧度效果Layout of booth-radian 5 5C类车展标准展台设计效果图:灯杆效果图类车展标准展台设计效果图:灯杆效果图layout:light pole 6 6演员间设计规格演员间设计规格面积约面积约22(含墙体面积)。一般为模特人
8、、演员人、主(含墙体面积)。一般为模特人、演员人、主持人持人1人。人。要求:电源、镜子、衣柜、空调,饮水机、椅子把。要求:电源、镜子、衣柜、空调,饮水机、椅子把。Actors roomarea is 22,walls included.4 models,2 actors,1 host.facilities:storm,mirror,closet,air conditioner,drinking machine,8 chairs.7 7储藏间设计规格储藏间设计规格面积约面积约10(含墙体面积)。(含墙体面积)。要求:干燥、通风。独立的货架,承受要求:干燥、通风。独立的货架,承受500公斤的重物,
9、布置有序。公斤的重物,布置有序。Storage room10,walls includedfacilities:dry,ventilating.Separate shelves,with the capacity of bearing things with 500 kg.8 8签约室设计规格签约室设计规格面积面积22(含墙体面积)。(含墙体面积)。要求:要求:3组小型桌椅组小型桌椅,每桌四把椅子。电源、空调、绿植盆。,每桌四把椅子。电源、空调、绿植盆。Signing room-22 walls includedfacilities:3 tables,4 chairs for each tab
10、le,storm,air conditioner,2 plants 9 9C类车展标准展台设计效果图平面效果类车展标准展台设计效果图平面效果Layout2D Effect1010C类车展标准展台设计规格说明类车展标准展台设计规格说明平面总布置图:功能区包含洽谈区、签约室、平面总布置图:功能区包含洽谈区、签约室、AV配电室、储藏室、工作间、演员间配电室、储藏室、工作间、演员间.Specificationlayout:function area,including meeting rooms,signing rooms,AV-rooms,storage room,working room,acto
11、rs room.1111演员间设计规格演员间设计规格面积约面积约17(含墙体面积)。一般为模特人、演员人、主(含墙体面积)。一般为模特人、演员人、主持人持人1人。人。要求:电源、镜子、衣柜、空调,饮水机、椅子把。要求:电源、镜子、衣柜、空调,饮水机、椅子把。Actors roomarea is 27,walls included.4 models,2 actors,1 host.facilities:storm,mirror,closet,air conditioner,drinking machine,8 chairs1212工作间设计规格工作间设计规格面积面积13(含墙体面积(含墙体面积)
12、。要求:办公桌一张,要求:办公桌一张,4-6把椅子。把椅子。饮水机、网线、空调饮水机、网线、空调 Work room13 wall includefacilities:1 desk,4-6 chairs,drinking machine,internet connection,air conditioner 1313储藏间设计规格储藏间设计规格面积约面积约12(含墙体面积)。(含墙体面积)。要求:干燥、通风。独立的货架,承受要求:干燥、通风。独立的货架,承受500公斤的重物,布置有序。公斤的重物,布置有序。Storage room12,walls includedfacilities:dry,
13、ventilating.Separate shelves,with the capacity of bearing things with 500 kg.1414AV配电室设计规格配电室设计规格面积面积12 (含墙体面积(含墙体面积)。要求:电源。椅子把要求:电源。椅子把 AV-room12 walls includedfacilities:storm,4 chairs.1515目录:目录:A.C类车展展台类型概述类车展展台类型概述Overview of the types of C auto show booths B.标准展台设计规格及功能划分标准展台设计规格及功能划分 Design an
14、d function allocation of the bootC.纵向延伸类展台设计规格纵向延伸类展台设计规格 Design of vertical extended boothD.纵向横伸类展台设计规格纵向横伸类展台设计规格 Design of horizontal extended boothE.展台设备要求展台设备要求 Requirement for the booth equipments F.展台管理规范展台管理规范Booth management 1616纵向延伸类展台设计规格要求:展台主体结构与标准展台相同,仅前方展示区向前延伸纵向延伸类展台设计规格要求:展台主体结构与标准展
15、台相同,仅前方展示区向前延伸Design requirements:the main body the same as standard booth,only the front extends 要求:要求:Requirements:、在原有基础上进行扩展。展台前方一侧延伸、在原有基础上进行扩展。展台前方一侧延伸8米,整个展台面米,整个展台面积达积达700Extends based on the original one,the front part extend 8 m,the whole surface 700 m2、28M(背墙方向)(背墙方向)*25M28m(backdrop direction)*25m、功能区域面积不变,展示区从、功能区域面积不变,展示区从350平米扩展为平米扩展为550平米。平米。Function area the same,demonstration area is enlarged from 350m2 to 550m2注:此部分主体结构不变,仅前方部分延伸注:此部分主体结构不变,仅前方部分延伸Note:main body the same,only front part extends1717Thanks Possibility From Persistence!
- 温馨提示:
1: 本站所有资源如无特殊说明,都需要本地电脑安装OFFICE2007和PDF阅读器。图纸软件为CAD,CAXA,PROE,UG,SolidWorks等.压缩文件请下载最新的WinRAR软件解压。
2: 本站的文档不包含任何第三方提供的附件图纸等,如果需要附件,请联系上传者。文件的所有权益归上传用户所有。
3.本站RAR压缩包中若带图纸,网页内容里面会有图纸预览,若没有图纸预览就没有图纸。
4. 未经权益所有人同意不得将文件中的内容挪作商业或盈利用途。
5. 装配图网仅提供信息存储空间,仅对用户上传内容的表现方式做保护处理,对用户上传分享的文档内容本身不做任何修改或编辑,并不能对任何下载内容负责。
6. 下载文件中如有侵权或不适当内容,请与我们联系,我们立即纠正。
7. 本站不保证下载资源的准确性、安全性和完整性, 同时也不承担用户因使用这些下载资源对自己和他人造成任何形式的伤害或损失。
